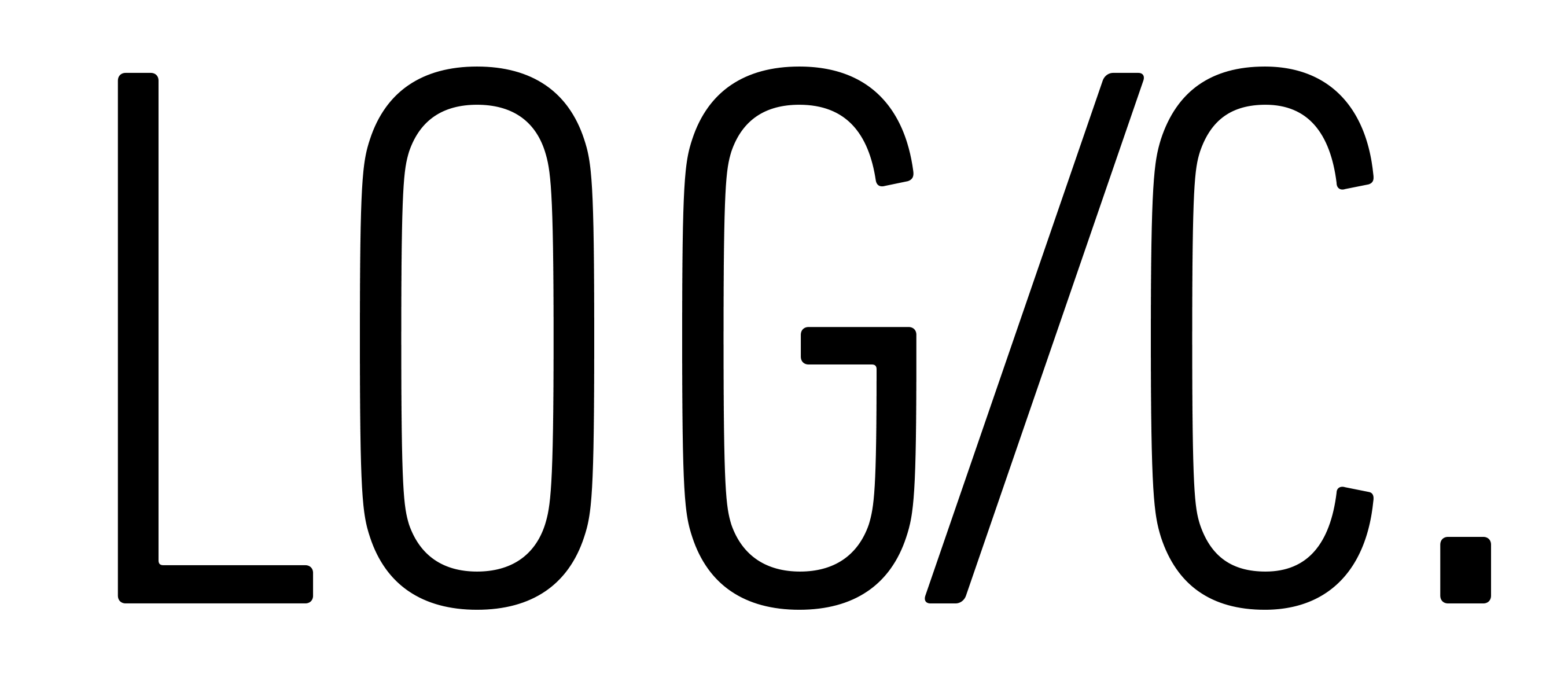RESIDENTIAL VILLA / 4500 SQFT.
A neat pause in the landscape, as if a portal between realms of chaos and reflection, offering views of the Lake Wiarton.
Discipline
Architecture
Location
Ontario, Canada
2024

Featuring crisp geometry with simple yet powerful spatial configurations this holiday home has been designed for comfort and to nurture a strong connection to the landscape.
The Frame conforms to a quintessentially minimal design approach and follows a “Less is More” building dictum. Emerging abruptly as a rigid and striking built form amidst a flowing natural landscape, the façade boldly breaks the monotony of its rather typical surroundings. Conceptually, the façade serves as a luring enigmatic frame- that urges one to halt and pass through to the other side. From a distant perspective, the sharp edgy façade also serves as a clear intersecting barrier between work and play, inviting the home-owners to leave their day-to-day stress or work engagements behind as they enter a fuss-free realm meant for reflection and rejuvenation. Having a front elevation that’s predominantly flat and opaque to serve the privacy pre-requisite of a holiday retreat, the building is subtly intriguing as it generates a sort of curiosity about what lies within; beyond the unveiling concrete wall.
The internal spatial arrangement is consciously unobtrusive, to preserve beautiful views of the natural landscape at the focal point of every interaction.
At the entrance, one is greeted by an open plan layout that’s vast, cosy and inviting. The House features a contemporary material palette, seemingly inspired from nature, with a soft focus on sustainability. The furniture pieces, light fixtures and other accessories bear distinct functional and expressive identities but together build up the holistic character of the space.
The back porch is designed as an extension of the living area, featuring its own separate lounge seating outdoors, a fire pit and a barbeque grill counter. Featuring a muted palette, the minimally designed bedrooms, promote a clutter-free zen lifestyle. The bare white walls form a whimsical frame around the window, glorifying the picturesque view of the nature outdoors.
A Corton Steel Jaali Installation has been precariously fashioned to serve as a landscape feature for the facade, as well as a Privacy screen for the cabins - with its solid face at the eye level preventing an unrestricted peek inside and its selective perforations enabling adequate flow of light to the cabins, thereby retaining the perks of glass windows and eliminating their drawback. Catering to both- utilitarian and aesthetic requirements- the jaali installation creates an impactful first impression by adding depth to an otherwise flat running facade. The bold and brutal stance of the building is softened by incorporating vibrant metal pipes throughout the jaali facade. In addition to the brand colours, the pipes use a Bob Marley Palette to increase resonance with the brand ethos.
All the furniture for this space is modular and custom designed - a blend of minimal sensibilities and maximum functionality; has been manufactured in-house at the Logic Workshop in India and shipped directly to the client site at Canada.









