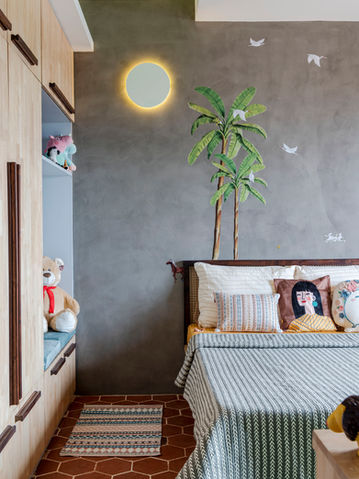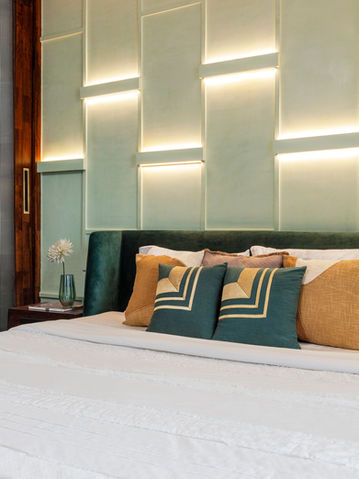RESIDENTIAL APARTMENT / 2400 SQFT.
Located in an urban metropolis and catering to three generations, this homes aspires for collective bliss amidst relationships, both- human and spatial.
Discipline
Interior Architecture
Location
Gurugram
2022

Intent : To open up and manipulate existing volumes by bringing in additional natural light, creating ample storage and utilising a combination of colours & curves to achieve a poised space offering visceral pleasure to its residents. The idea was to serve a sense of stability, balance, and comfort; amidst a chaotic urban lifestyle.
Originally a 4BHK, the layout has been remodelled into a 3+1 configuration to achieve two bigger master en-suites. The Living features a monolithic micro-concrete floor that extends seamlessly into the central passage connecting all spaces, and binds them together in a shared ethos. Enriched with a dual-tone character, symmetrical geometry and brass inlays, this passage has a rhythmic cadence, somewhat representative of the home identity - stressing on the notion of play and harmony in everyday life. The Kitchen is segregated into two functional zones - Dry and Wet, the latter being fairly concealed and tucked away, to enable privacy in an otherwise open plan. Each bedroom carries a distinct disposition and energy in resonance with the end-user.
The home is designed for longevity with highly durable, low-maintenance, sustainable and organic materials. Most furniture is custom designed and built in-house. Highly efficient air-purifying plants have been given their own dedicated breathing spaces. Most wastage has been repurposed into clocks, handles, lights etc. Double-glazed Windows and VRV-System help to keep the home energy-efficient.


















































