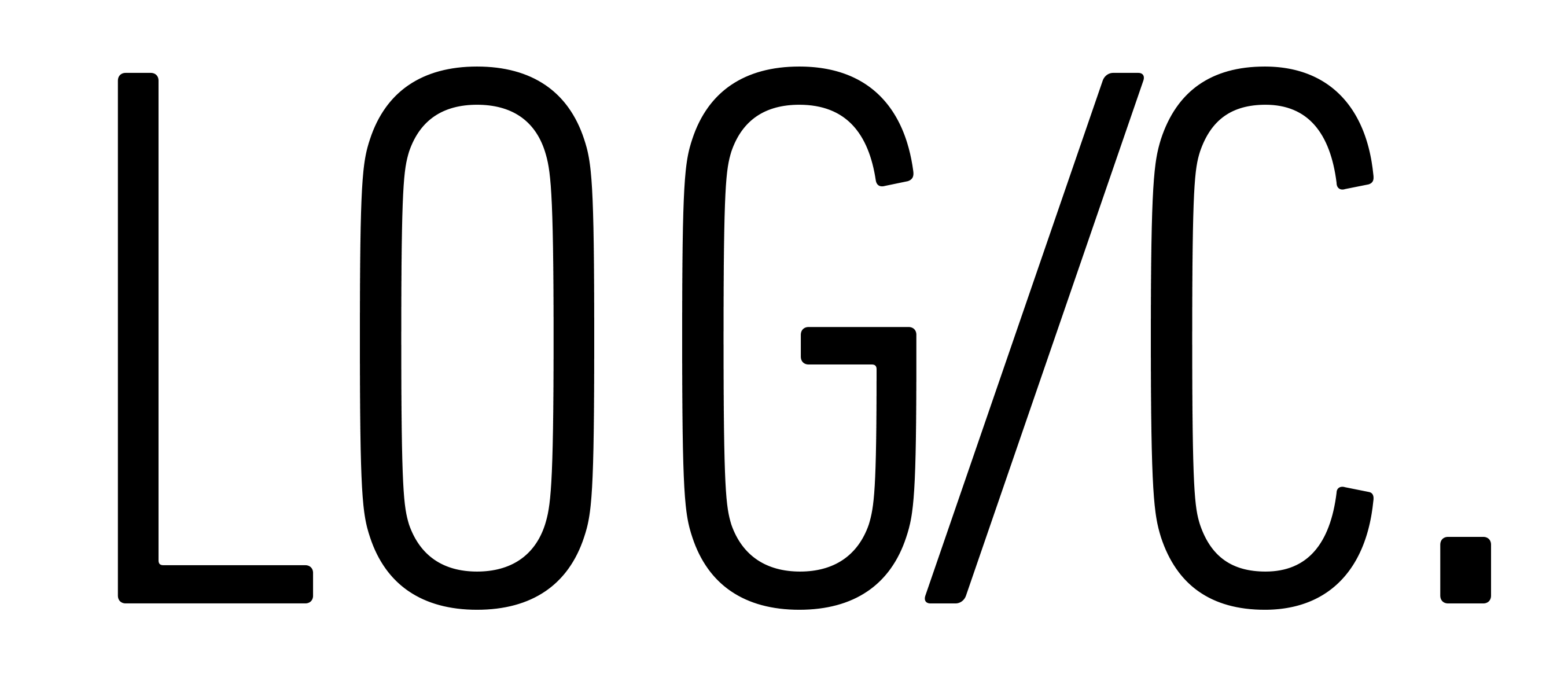FARMHOUSE / 5800 SQFT.
Recreational farmhouse designed to be a calming as well as energising retreat, with avenues for both - tranquil rejuvenation and social jamborees.
Discipline
Architecture + Interiors
Location
Gurugram
2024

Embodying an intersection of archaic and avant-garde building techniques, The Yacht House has been designed to cater to a very special program - Socialisation and Reclude.
An instinctive barrier between a bustling party area and a calm tucked away zen garden, the built form is more than mere walls amidst an open flowing landscape. The Yacht House has many entrances leading up to different areas for easy access and navigation:The drop-off point intuitively directs and leads up to the Pool and Amphitheatre area. A ramp leads up to the private Bedrooms and Study on the First Floor. Traversing a longer route around the built form leads to the tucked away Zen Garden.
The Main Entrance opens into the Living on the Ground Floor, that offers sweeping views of the Gurugram skyline, while overlooking the outdoor pool and party area. The Curtain Wall on the façade helps enable a holistic Indoor-Outdoor setup for both- formal/informal gatherings. On the other side, The Living offers views of the Zen Garden and Waterfall.
The Dining, with its rich wood-carved ceiling, sits at the heart of the home and offers panoramic views of the landscape surrounding the built form. Featuring a contemporary melange of gracefully aging materials like wood, terrazzo, rammed earth and concrete, the home promises to retain a timeless elegance.













